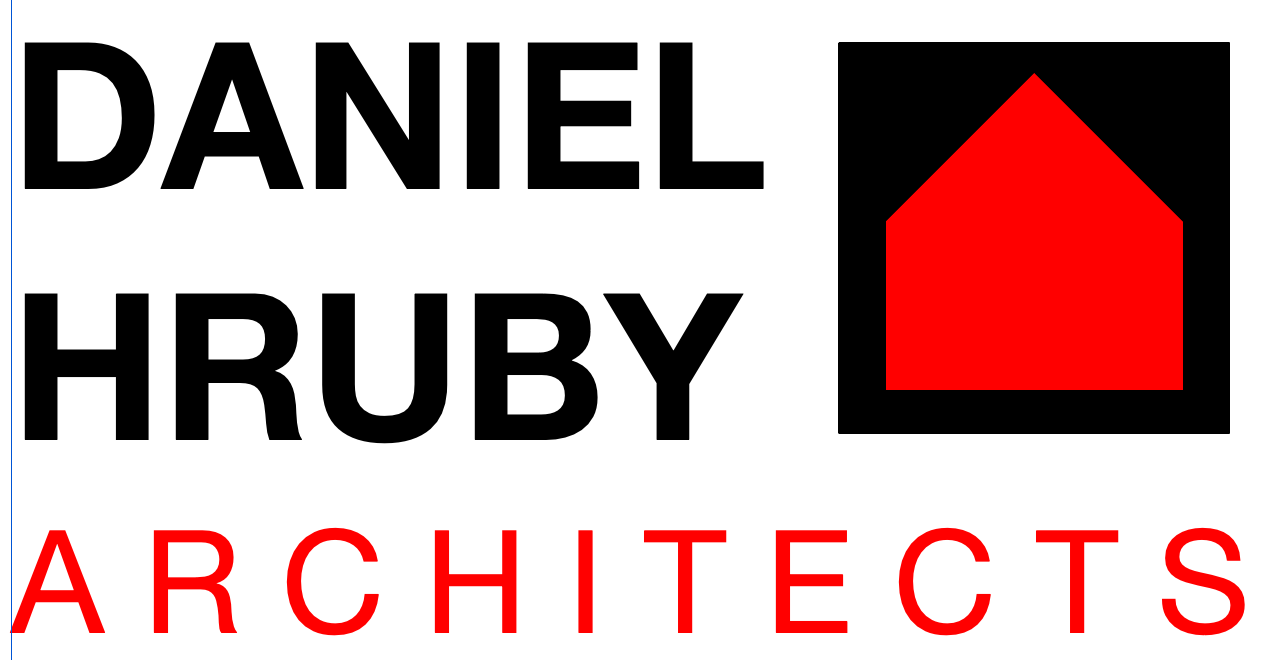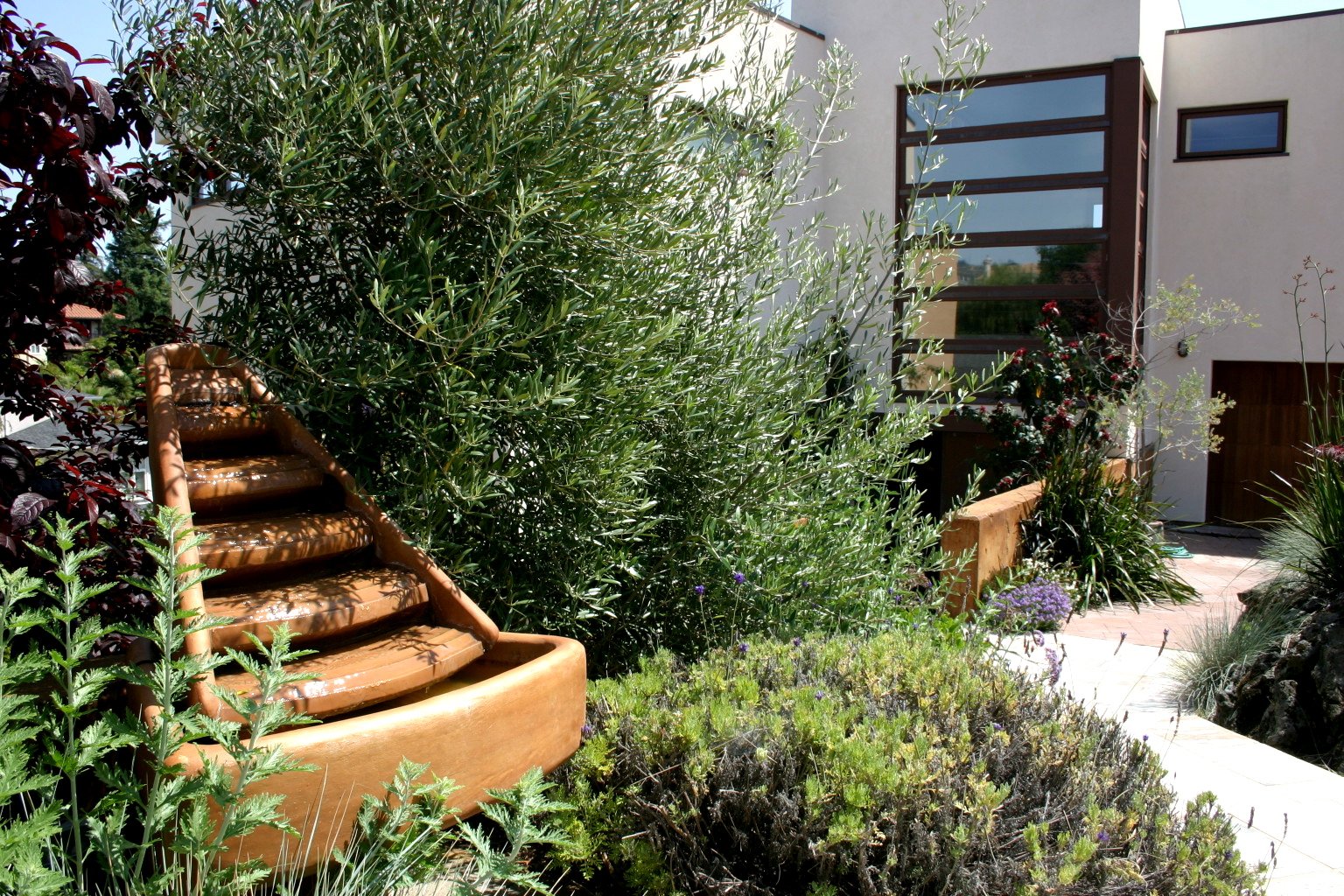Process
Daniel Hruby Architects follows a comprehensive and streamlined design process to bring your architectural vision to life. From the initial stages of analysis and site feasibility to the final touches of project completion, our approach ensures a seamless and rewarding experience for discerning homeowners like you.
Programming and Analysis
Our journey begins with an in-depth understanding of your project's parameters. Through an initial site visit, we review and discuss the essentials of building your dream home. Gathering detailed information about the site is crucial, including a thorough examination of zoning ordinances, local design guidelines, topographical surveys, soils reports, and utility assessments. The culmination of this stage is the delivery of a Site Analysis Report, highlighting the impact of these factors on your design options.
Design
The design phase is where creativity flourishes. Our initial design meeting sets the stage for a collaborative process, where we present captivating ideas and images to trigger the creative spark. Guided by a comprehensive design questionnaire, we gain a thorough understanding of your ideas, needs, objectives, timeline, and budget. From there, we embark on the creation of your modern home, producing floor plans, elevations, renderings, and 3D models that enable you to visualize the magnificent possibilities.
Once the schematic design is approved, we develop a preliminary budget and schedule to guide our decisions. The design development stage involves selecting finish details, systems, and materials, covering areas such as detailed kitchen design, appliances, bathroom design, furniture layout, built-in cabinetry, stairs, decks, and more. We delve into finishes and materials, building envelope considerations, and systems including heating, ventilation, air conditioning, electrical, plumbing, renewable energy, and more. Our meticulous attention to detail ensures a harmonious blend of functionality, aesthetics, and sustainability.
Engineering
With materials and systems selected, we translate your design into buildable plans. Our team collaborates with civil, structural, and mechanical engineers to develop comprehensive architectural plans and documentation. Simultaneously, we work closely with landscape architects to ensure a seamless integration of the built environment with the natural surroundings.
Permit
If your local jurisdiction requires architectural review, we handle the necessary steps to obtain approval. We prepare detailed architectural plans, material boards, and renderings for submission to state and local permitting agencies. Our team works directly with these agencies, ensuring a smooth process to secure your building permit.
Bid
During the plan review period, we prepare detailed scope of work and construction drawings to obtain firm bids from building professionals. We assist you in evaluating and selecting a local general contractor who aligns with your project's requirements. By providing site-specific plans and a comprehensive scope of work, we facilitate a competitive bidding process.
Build
As construction commences, we maintain an active presence on-site. Our team conducts regular visits to ensure adherence to the construction drawings and design specifications. We closely monitor the progress and quality of the work, ensuring that every element is built according to the envisioned design.
Completion
The final steps of your project entail a thorough inspection and close-out process. We conduct a final inspection to ensure that every detail meets our exacting standards. If required by city officials, we provide final as-built drawings. Additionally, we assist with the completion of interior finishing touches, ensuring that your home reflects the desired level of luxury and comfort.
At Daniel Hruby Architects, we are dedicated to creating exceptional luxury homes that surpass expectations. Our design process combines meticulous planning, innovative solutions, and open communication to transform your dream home into a breathtaking reality.

